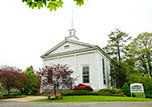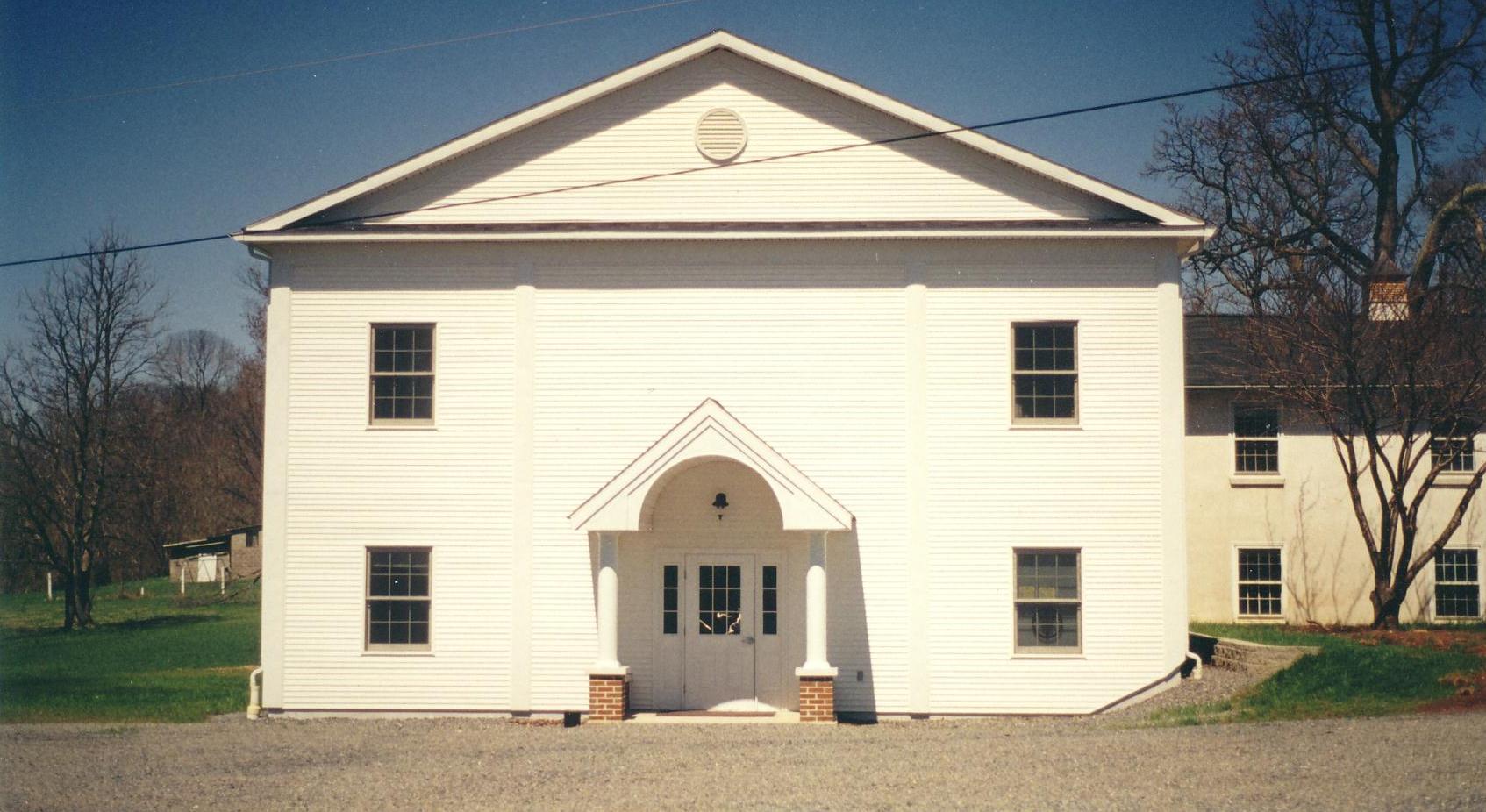A Brief History of
Alexandria First Presbyterian Church
According to the minutes of the Presbytery of New Brunswick, there was an English Presbyterian church in Mount Pleasant as early as 1752, called the "Western Branch of Bethlehem" (so named due to Bethlehem Township then encompassing the territory of present Alexandria and Holland.) Presbyterian records also indicated this church was called "Bethlehem on the Delaware."
At the time the church met with a German speaking congregation in the area. 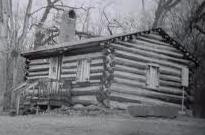
At a meeting in Trenton in October of 1763 the church was designated the "Log Meeting House Congregation." Minutes of this meeting indicated the members of the Log Meeting House Congregation shared the pastoral labors of Reverend Hanna with the congregations of Greenwich and Kingwood Stone Meeting House. The church was located on land that is presently known as Rick Road in Milford, New Jersey. The picture on the right shows a structure very similar to Alexandria's Log Meeting House in style, period, and size.
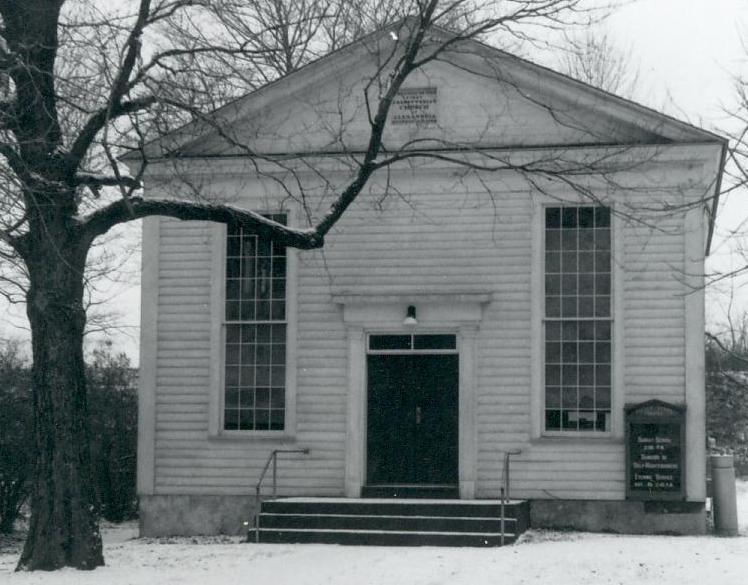
The building in the cemetery served the congregation until 1842, when it was decided by Session that a new church should be built because the old one was too small and "considered unsafe in times of crowded audience." By this time the congregation was known as the "Constitutional Presbyterian Church of Alexandria." This is given to the fact that in the mid-1800s Holland Township did not exist; thus, although today the church is located in Holland Township, Alexandria Presbyterian Church derives its name from the earlier township divisions.
The building committee then proceeded to purchase land to build the new church. Old deeds show the present church grounds, grove, etc. came from four different families. The grounds have since been resurveyed and consolidated into one deed.
In September of 1842 the committee reported that $3,370.00 had been subscribed towards the new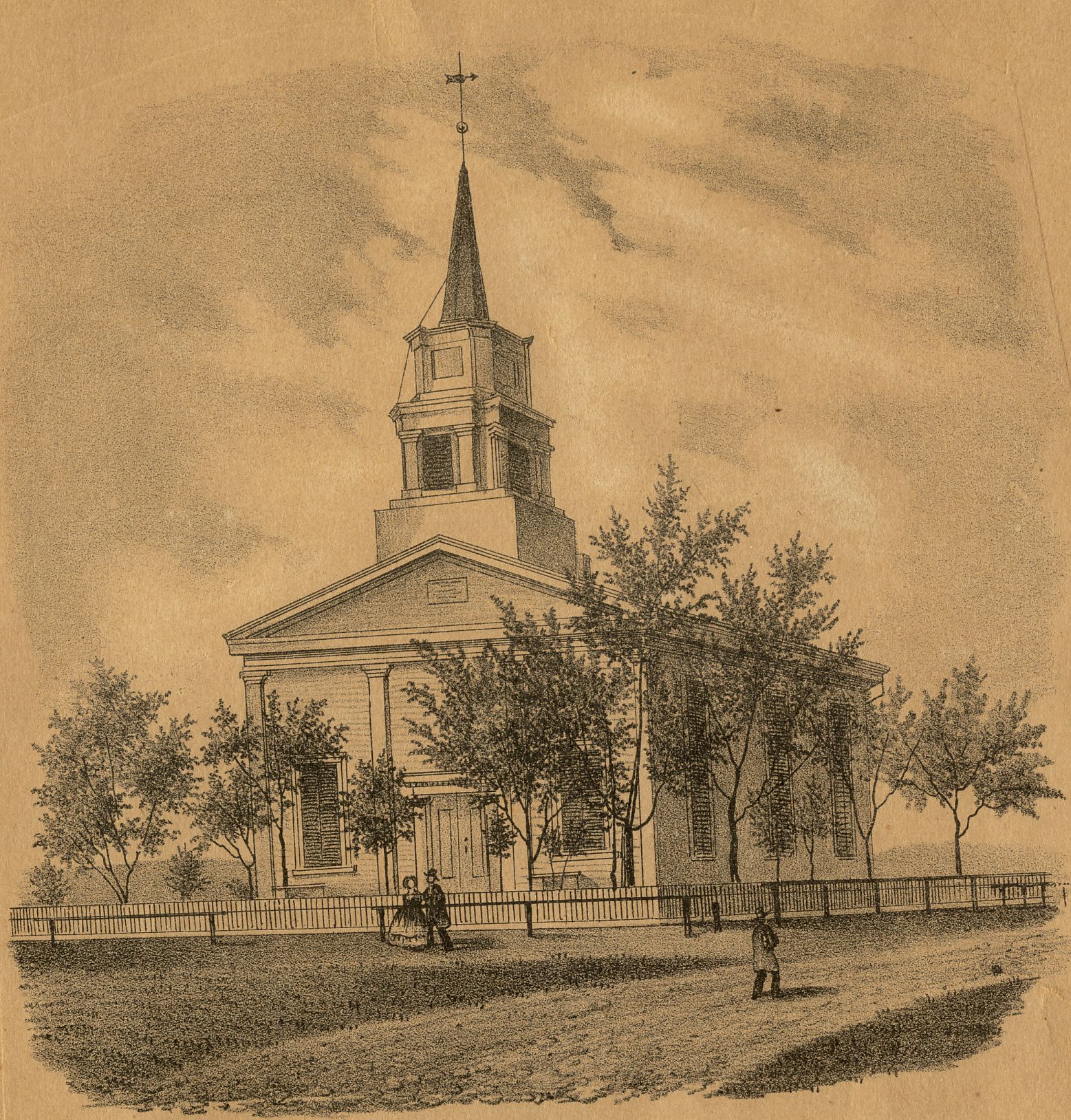 building. In May of 1843 the cornerstone of the present church was laid during a special service. There were about 135 members at that time. The new church was built with balconies on each side as well as one in the back. The two side balconies were removed in 1844. In 1897 a 2,028 pound cast bronze Meneely bell was presented to the church by Mrs. Edward Apgar in memory of her daughter. It was rung for the first time Easter Sunday of that year. The same bell is still rung to this day, although it was removed from the steeple and placed in the courtyard in 2009.
building. In May of 1843 the cornerstone of the present church was laid during a special service. There were about 135 members at that time. The new church was built with balconies on each side as well as one in the back. The two side balconies were removed in 1844. In 1897 a 2,028 pound cast bronze Meneely bell was presented to the church by Mrs. Edward Apgar in memory of her daughter. It was rung for the first time Easter Sunday of that year. The same bell is still rung to this day, although it was removed from the steeple and placed in the courtyard in 2009.
In 1844 the Session decided to move the old chapel from Mount Pleasant and relocate it in Little York, where it would become a branch of Alexandria Constitutional Presbyterian Church. There seems to be different stories about its removal. One story says the old church was taken apart, hauled to Little York, and rebuilt. Another story recounts that it was moved without being torn down. This would have been quite a job in those days! This building was used to hold church services and Sunday School for many years until it was sold as a private residence in 1976. It is near the Little York Tavern on Spring Mills Road.
The manse was built in 1887 in the Folk Victorian style that was popular between 1870 and 1910. It is a fair assumption that the plans for the manse were purchased from a pattern book which typically listed all the 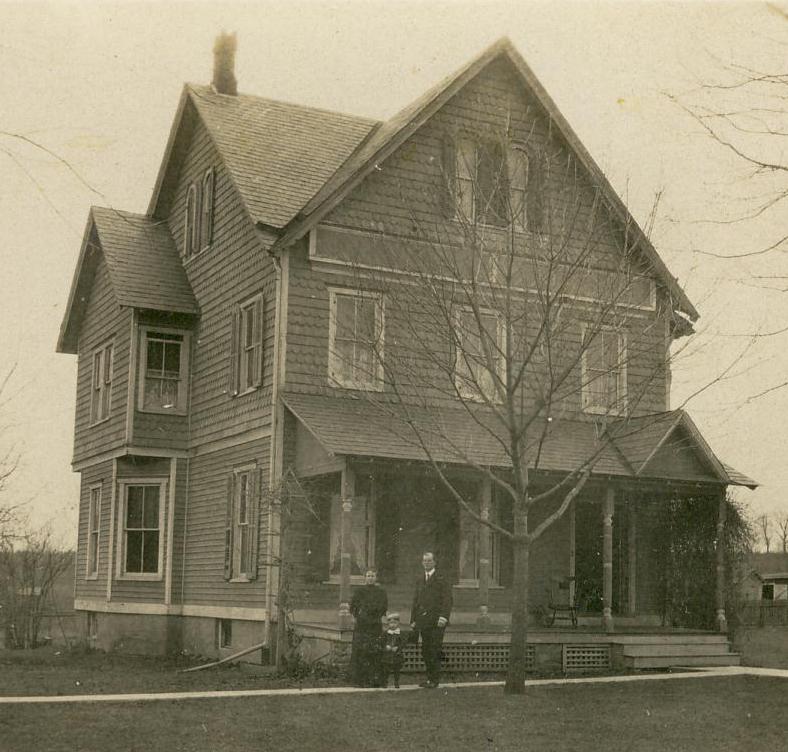
In that same year, a carriage house was built behind the manse. Its two bays were large enough to comfortably contain a carriage and two horses. The hayloft was above. Below the floorboards was a cistern which collected and stored rainwater that drained from the roof to be used by the livestock. The carriage house was removed in 1998 and a 3-bay pole barn was erected in its place.
The original pipe organ was purchased in 1898 and was replaced with the present organ in 1963, using 63 of the original pipes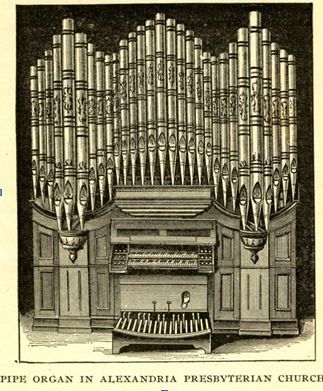
from the old organ. All the pipes, a total of 350, were hidden behind the decorative panel in the alcove at the front of the sanctuary. In 2009 the pipe organ was refurbished, the console was moved from the chancel area to the floor, digital pipes were installed, and additional pipes were placed on either side of the decorative panel. The organ was dedicated during a special concert, A Concert of Celebration and Praise, that May.
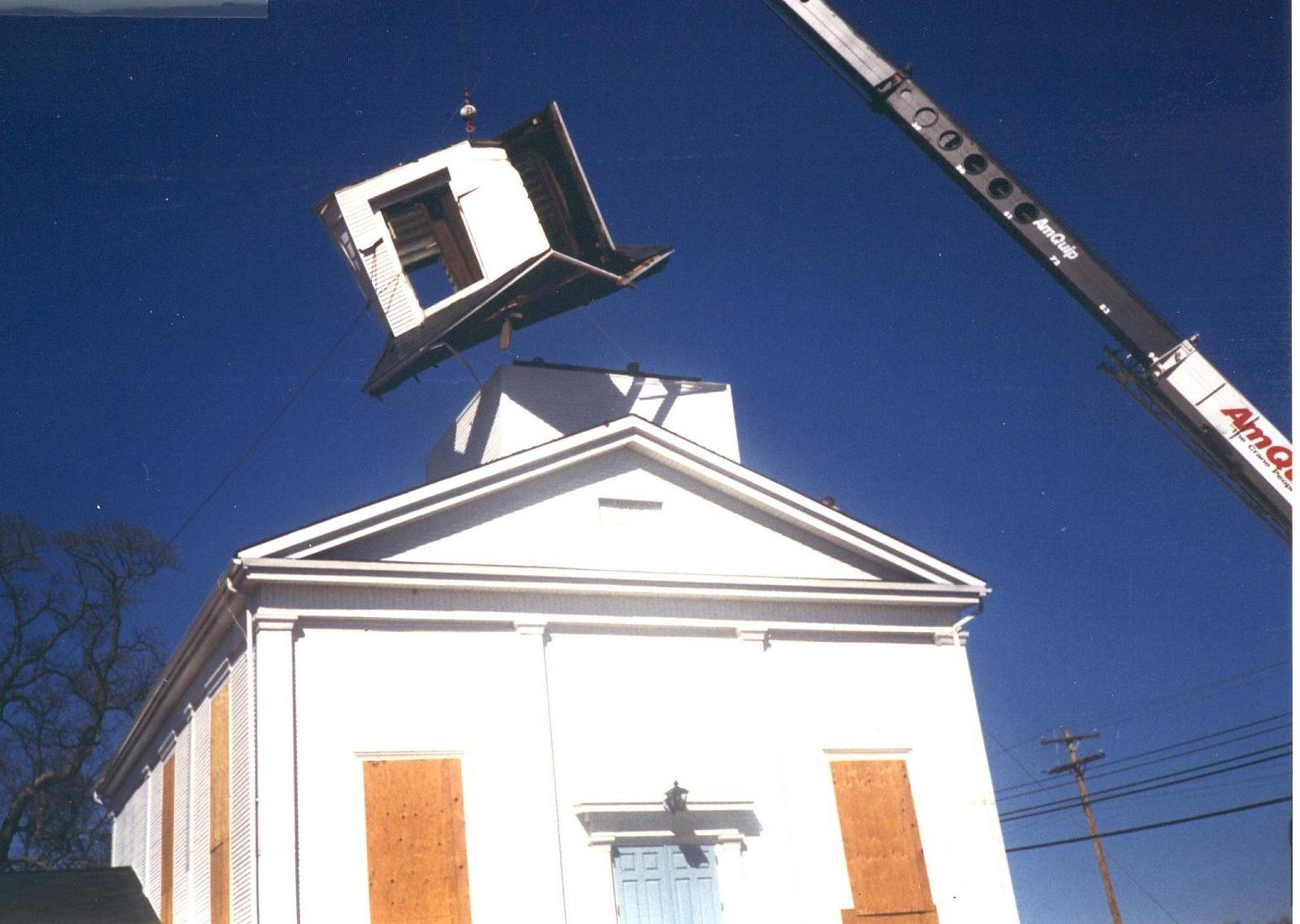
Extensive renovations to the church building were made in 1943, 1963, and 1976. The two-story Christian Education wing was added in 1956 which held new Sunday School class rooms, kitchen, and social hall which allowed space for weekday functions for both the church and the community.
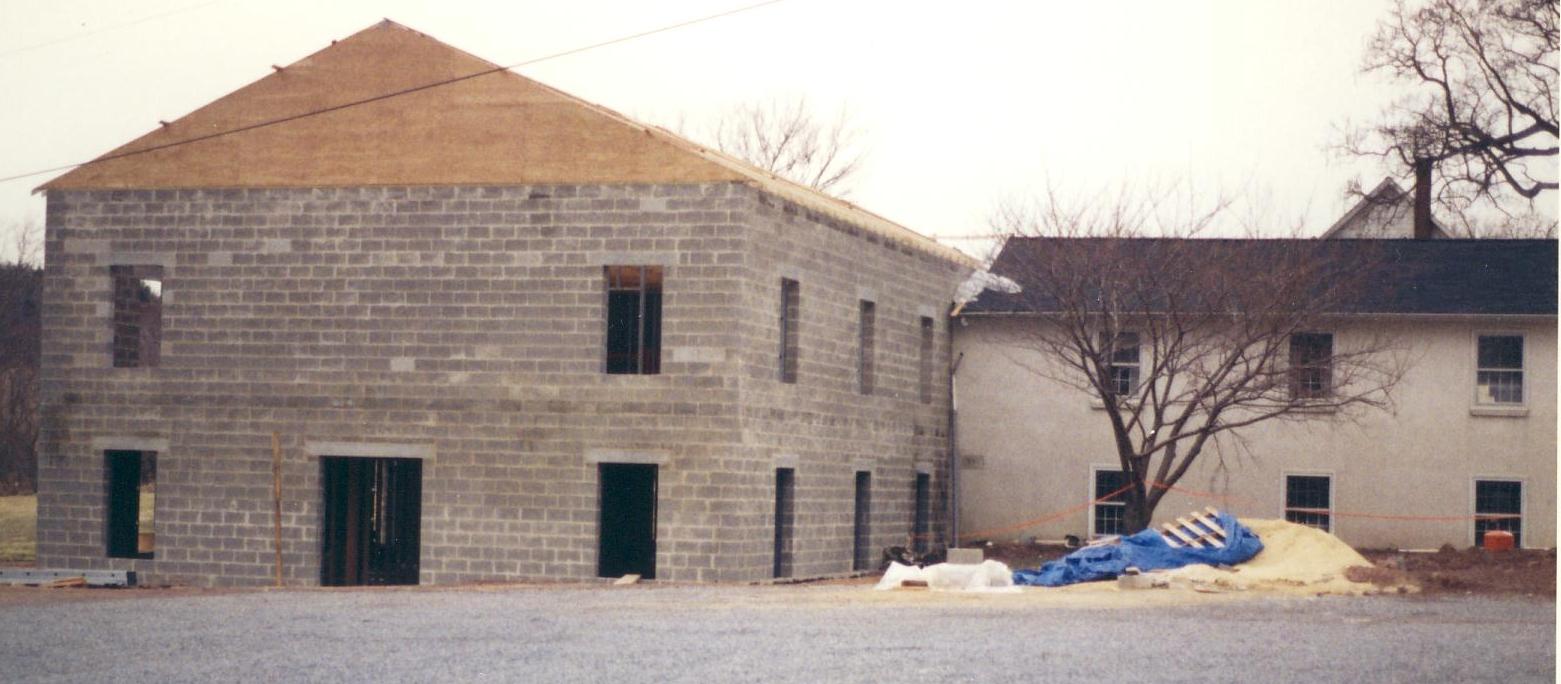
During the 1998 repairs to the roof, while the sanctuary was not usable, it was decided to refinish the hardwood floors, refurbish the pews, reupholster the chancel chairs, make improvements to the balcony, redirect the stairs which connect the sanctuary to the basement, install a handicapped-access ramp to the education wing, and refinish the pulpit. Insulation was added to the sanctuary walls. This renovation was approximately $220,000.00.
In 2016 it became apparent to our members and friends that multiple needs and missed opportunities existed at Alexandria Church due to facility issues. Our Visioning Team and industry experts were tapped to discover specific areas where improvements could be made. A capital campaign Renewing God's House: A Great Heritage, A Great Future was launched with a goal of rising $392,000. The necessary upgrades and improvements generated by this campaign will assure the continued ministry and good works of the church for years to come.
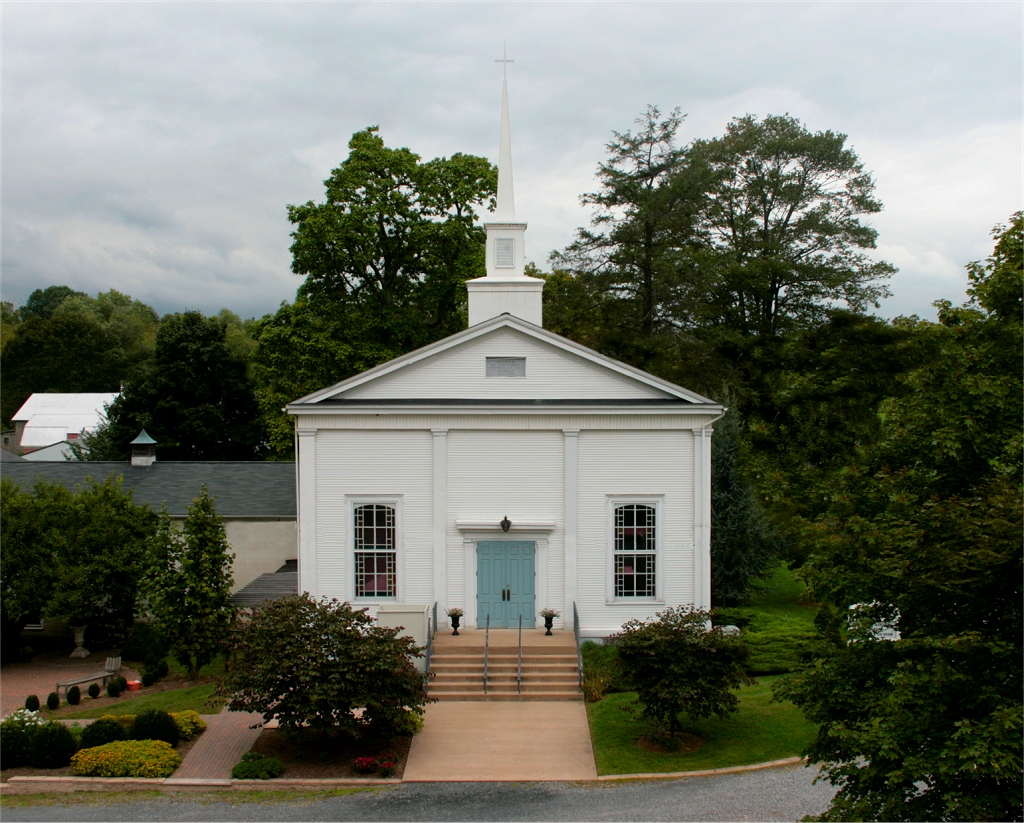
Clearly Alexandria Church has a long, rich history. But the story does not end here. In fact, we have barely begun our work in proclaiming the Good News. We are vibrantly alive with eyes and heart acutely focused on God's direction for our church. With prayer, hard work, and faith our 200+ member church will accomplish what He calls us to do!













